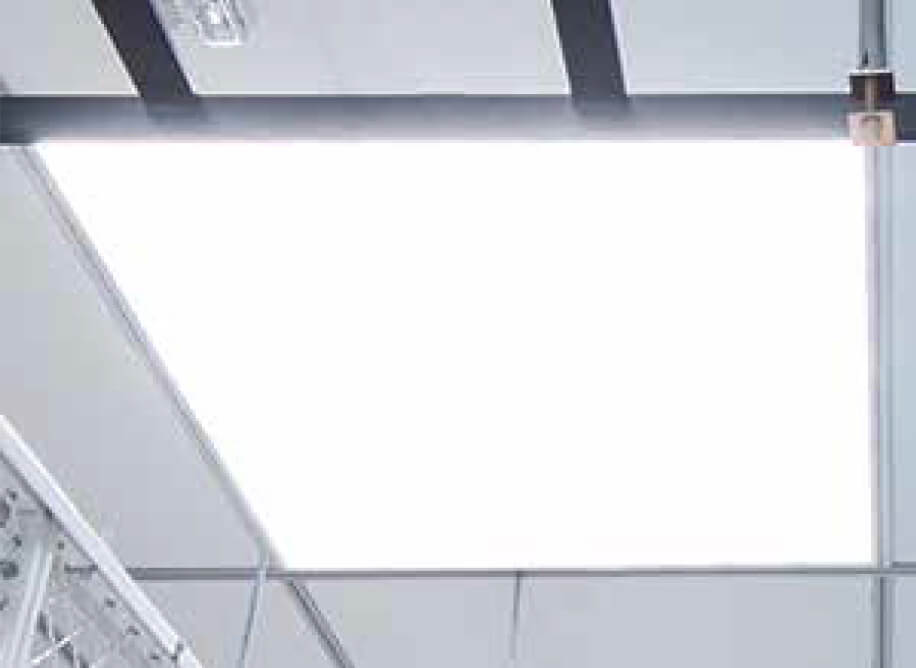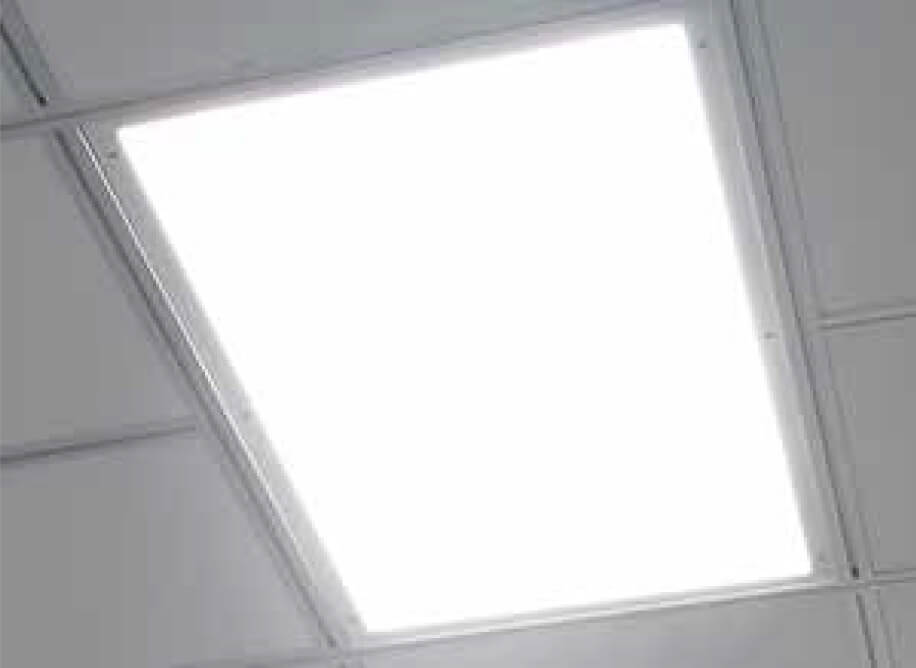DATA CENTER CEILINGS & WALLS DIVISION

DATA CENTER CEILING GRID
As the inventor of structural ceiling grid for data centers, Gordon’s Data Center Ceiling Grid System provides an array of features and benefits.
- The ceiling design serves the dual purpose of both a drop ceiling system and structural ceiling grid for overhead utility distribution
- The grid system provides an attachment or suspension platform for containment barriers, partitions, or surface mounted equipment
- Greater installation and routing flexibility of distribution systems and partitions
- Totally accessible overhead data center ceiling grid allows for simple expansion, upgrade or distribution system changes
- Reduces the amount of interstitial support steel by up to 50%
- Eliminates the need to have both strut grids for overhead distribution suspension and acoustical ceiling tile drop ceilings
- No drop ceiling penetrations means no harmful debris that can damage electronic equipment
- Ceiling grid components are non-progressive and removable, without compromising the structural integrity of the installed ceiling grid
Design attributes:
- Load bearing ceiling design engineered to support direct suspension of overhead cable distribution and containment barriers
- All ceiling extrusions have a continuous 3/8-16 (M-10 for metric) thread boss for attachment and/or suspension at any location
- Die cast intersection connectors join the extruded aluminum grid members and provide an attachment point for 4’ x 4’ (1200mm x 1200mm) suspension from building structure
- Perimeter ceiling trim can be fixed or floating for seismic compliance
- Standard clear anodized finish, with options of black or white
- Meets BS EN13964:2014
- Meets ASTM E580
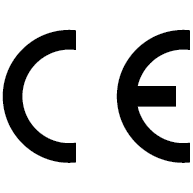
IMPERIAL
Two imperial Data Grid structural suspension options with DG 1.5 (Heavy) and DG 3.0 (Extreme) are available for load support for overhead cable and power distribution, walls and containment barriers.
METRIC
Two metric Data Grid structural suspension options with DG 1.5M (Heavy) and DG 3.0M (Extreme) are available for load support for overhead cable and power distribution, walls and containment barriers.
View our DG Ceiling Grid Installation Video on YouTube:
CEILING ACCESSORIES
LAY-IN PANEL OPTIONS

CertainTeed Techstyle® DG
Lay-In Panels
- Colors: White or Black
- Surface Finish: Acoustical Coating
- Light Reflectance: 81% (LR-1), (ASTM 1477)
- Acoustical Ratings: NRC 0.85 (ASTM C 423), CAC 17 w/no backer (ASTM E 1414)
- Fire Rating: Class A (ASTM E 84)
- ICC: Approval (ESR-2123)
- Moisture Resistance: Resistant to 95% Humidity in 104℉
- Weight: 0.24 Pounds per Square Foot
- Certification: GREENGUARD Gold Certified
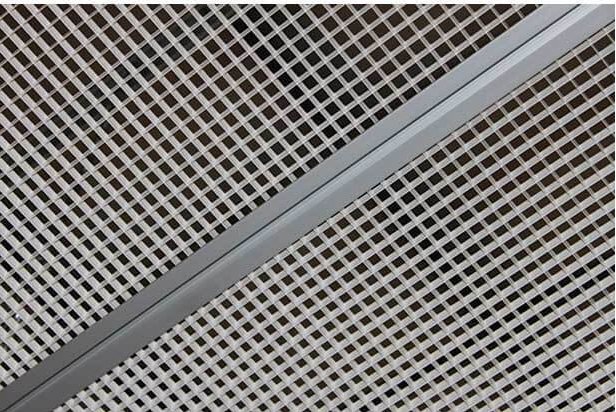
DataVENT AIR RETURN PANELS
- Cell size: 1/2″ x 1/2″
- Panel height: 1/2″
- 92% open area
- Nominal 2′ x 2′, 2′ x 4′, 4′ x 4′ panel sizes. Custom sizes available upon request
- Standard finish: White powder coat (Also available in Black
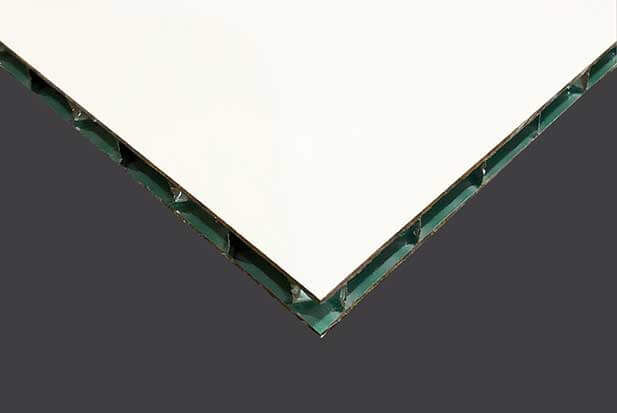
HONEYCOMB PANELS
- Top and Face Plates: Aluminum Alloy 5052-H32, .032 Thick
- Standard Finish: White Epoxy
- Nominal 2′ x 2′, 2′ x 4′, 4′ x 4′ panel sizes
- 1/4″ Thickness
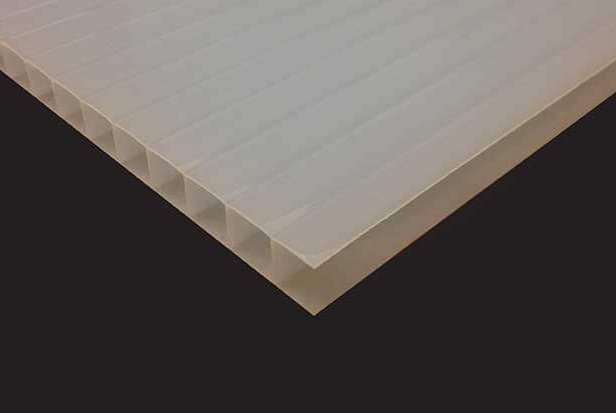
TWIN WALL POLYCARBONATE PANELS
- Perfect for luminous ceiling applications
- 10mm thickness
- Light reflectance = 33.9%
- Nominal 2′ x 2′, 2′ x 4′, 4′ x 4′ panel sizes
- Standard colors: White or clearcoat
DataLUME LIGHT PANELS
DataLUME LED Light Panels, available in 2′ x 2′ or 2′ x 4′ panels options, are specifically designed to lay-in DG suspension systems.
- Panel frame is extruded aluminum, painted white
- Ultra thin for narrow plenums
- Fits standard T-bar and narrow grid drop ceilings
- 7/8″ conduit knock out provided
- c ETLus, Fcc Certified
PRODUCT DETAILS
SPECIFICATIONS
PRODUCT DETAILS
DG Imperial 1.5
Consolidated Set
Main / Cross Tee
24″ / 48″ Module
24-1/2″ / 48-1/2″ Module
Grid Isometric
4-Way Connector Isometric
MTS Connector Isometric
Intersection With Cable Tray Suspension Detail
24″ / 48″ Grid Plan
48″ / 48″ Grid Plan
Seismic Detail
Fixed Perimeter Isometric
Fixed Perimeter Section
Floating Perimeter Isometric
Floating Perimeter Section
Fixed Perimeter At Column Detail
Cable Tray Suspension Detail
Busway Suspension Detail
Load Adapter Detail
Splice Hanger Detail
24″ / 48″ Revit Isometric
DG Imperial 3.0
Consolidated Set
Main / Cross Tee
24″ / 48″ Module
24-1/2″ / 48-1/2″ Module
Grid Isometric
4-Way Connector Isometric
MTS Connector Isometric
Intersection With Cable Tray Suspension Detail
24″ / 48″ Grid Plan
48″ / 48″ Grid Plan
Seismic Detail
Fixed Perimeter Isometric
Fixed Perimeter Section
Floating Perimeter Isometric
Floating Perimeter Section
Fixed Perimeter At Column Detail
Cable Tray Suspension Detail
DG Metric 1.5
Consolidated Set
Main / Cross Tee
600mm / 1200mm Module
Grid Isometric
4-Way Connector Isometric
MTS Connector Isometric
Intersection With Cable Tray Suspension Detail
600mm / 1200mm Grid Plan
1200mm / 1200mm Grid Plan
Seismic Detail
Fixed Perimeter Isometric
Fixed Perimeter Section
Floating Perimeter Isometric
Floating Perimeter Section
Fixed Perimeter At Column Detail
Cable Tray Suspension Detail
Busway Suspension Detail
Load Adapter Detail
Splice Hanger Detail
600mm / 1200mm Revit Isometric
DG Metric 3.0
Consolidated Set
Main / Cross Tee
600mm / 1200mm Module
Grid Isometric
4-Way Connector Isometric
MTS Connector Isometric
Intersection With Cable Tray Suspension Detail
600mm / 1200mm Grid Plan
1200mm / 1200mm Grid Plan
Seismic Detail
Fixed Perimeter Isometric
Fixed Perimeter Section
Floating Perimeter Isometric
Floating Perimeter Section
Fixed Perimeter At Column Detail
Cable Tray Suspension Detail
Busway Suspension Detail
Load Adapter Detail
Splice Hanger Detail

